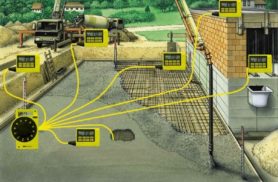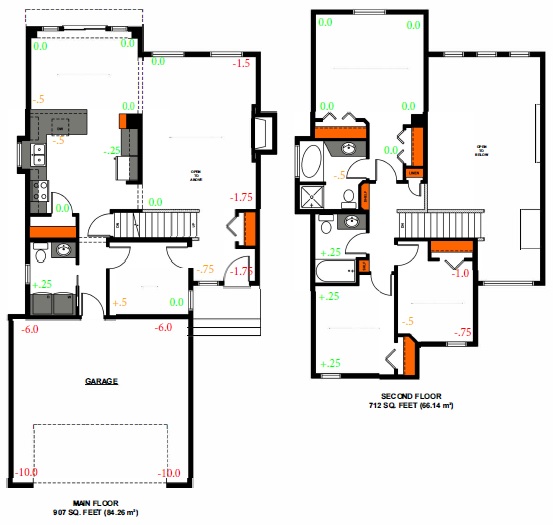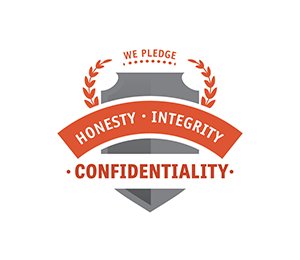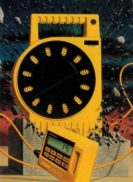Looking for a Floor Level Survey near me in Edmonton?
Surveys are offered for improperly sloped floors or slabs, If settling or heaving a suspect problem at your property and when your contractor needs a survey for upcoming repair, we also support home builders need of documentation.
A relative elevation survey is the process of collecting elevation data relative to a chosen unknown benchmark. Admirable conducts relative elevation surveys using a ZIPLEVEL®. ZIPLEVEL® is the only bubble free altimeter pressurized to prevent continual error. Our digital level uses a 100 ft. fluid filled cord connecting a base unit. This allows us to work effectively in properties nearly 200 Ft wide.
How does it work?

The base unit is set up over an unknown benchmark, and all elevation data are relative to this point.
As the measurement is raised and lowered relative to the base unit, the pressure of the fluid changes and the device measures this change in pressure to determine the change in elevation relative to the base unit.
Digital levels are advantageous over other systems because a clear line of sight is not required to collect data requested by building owners, designers and engineers.
How do we know if there is a problem?
Have you noticed cracking of the foundation or patios at your property? These conditions can be related to ground or soil movement. When the ground under a property shifts, the result can be cracked foundations, patio slabs and/or interior finishes such a
s drywall and tile. A floor elevation survey can help better identify what areas may be shifting. In combination with visual observations by a qualified engineer, relative floor elevation surveys are an excellent way of determining the performance of a structure. Identifying problematic areas allows for solutions such as underpinning, ground modification or foundation repairs.
In many cases your results need to be interpreted by experienced engineers. Why?? What happened when property had tilted by 6 inches? Did the high side lift, or did the low side settle? Did a combination happen? If the structure is supported on expansive or compressible
soils, both heaving and settling can occur.
If a floor is sloping over a 1/2 to 1 inch in twenty feet then there may be a concern. Floor slopes 1 and 1/2 inches in twenty feet or more should be further investigated. Floors that slope 2 or 3 inches in 20 feet would be a very serious concern. Your engineer or contractor can advise solutions based on their inspection and your survey report.
A survey will accurately document the floors variations in every room of the home. Having a documented survey of your floor for your records can assist in future projects, provide contractors or engineers details needed to determine repairs.
What is the cost, and what’s required from me the property owner?
- To perform floor level surveys at your property “as built” floor plan drawings in PDF form are required for every floor or slab to be documented. When you do not have drawings we can have them completed as a part of the package.
- Time, we need unrestricted access to the property for the scope of work. This can range from 2-6 hours based on project size.
0-1500Sqft with customer provided PDF drawings $350.00
0-1500sqft without drawings $675.00
1500- 3000Sqft with customer provided PDF drawings $550.00
1500-3000sqft without provided PDF drawings $975.00
All other properties to be estimated upon request.

My Promise to You
 Choosing the right inspection service provider can be difficult. Unlike most professionals you hire, you probably won’t meet me until your inspection appointment–after you’ve hired. Furthermore, different inspectors have varying qualifications, equipment, experience, reporting methods, and pricing. One thing that’s certain is that a thorough inspection requires a lot of work. Ultimately, a quality inspection depends heavily on the individual inspector’s effort. I guarantee that I will give you my very best.
Choosing the right inspection service provider can be difficult. Unlike most professionals you hire, you probably won’t meet me until your inspection appointment–after you’ve hired. Furthermore, different inspectors have varying qualifications, equipment, experience, reporting methods, and pricing. One thing that’s certain is that a thorough inspection requires a lot of work. Ultimately, a quality inspection depends heavily on the individual inspector’s effort. I guarantee that I will give you my very best.
— Steven Letendre
Admirable Inspection Services
